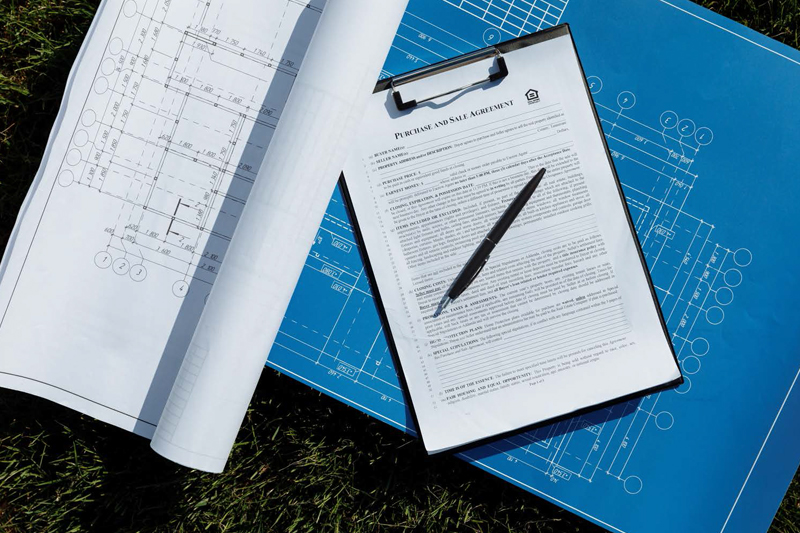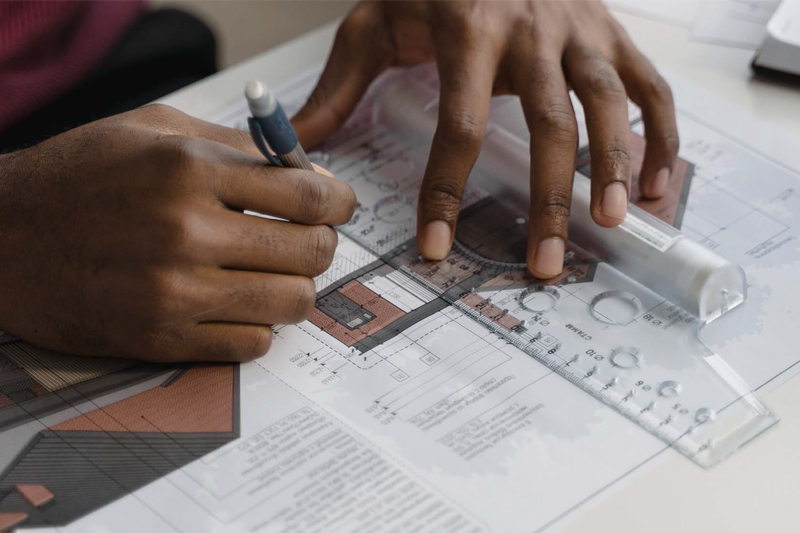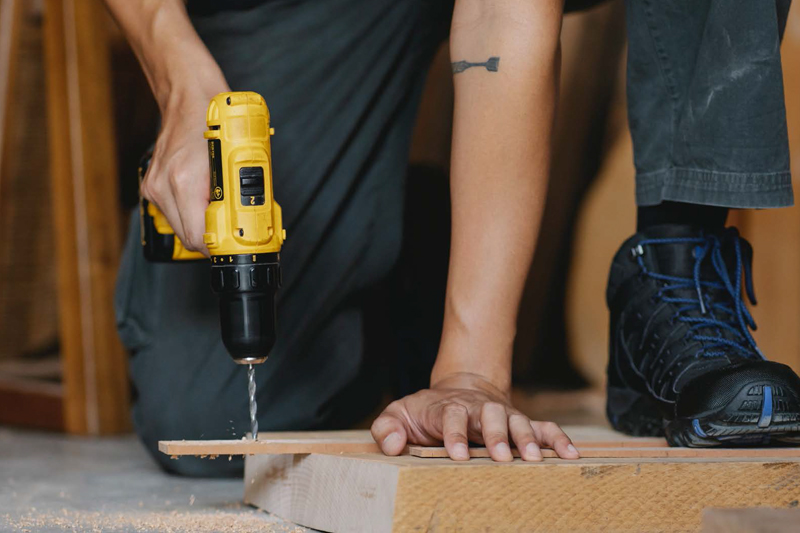Our Approach
Home | Our Approach
HDS Consulting Work Approach & Process

Concept & Design Brief
We shall make a questionnaire and share with clients for their revert. Once we receive
revert we then make a concept and design brief for the project on the basis of revert
received on questionnaire.

Final Layout Plans
We shall then prepare final layout plans, incorporating any
amendments / alterations suggested by you and submit the
same for your final approval.

Rough in MEP / Services Drawings
After your final approval, We shall prepare rough in
services drawings for all the above mentioned areas
only, indicating the height, general point location

Tender Specifications of Equipment
We shall make a visit to your site during the project period to ensure the
speedy progress of work if needed, to guide and check the work of the
various contractors in the areas under my design control.

Follow Up on Equipment Manufacture
We shall regularly visit the factories of the kitchen equipment
suppliers to ensure the equipment is prepared to my
specifications and approval of working drawings and is supplied
on time.

Testing Commissioning & Handing Over
We shall visit the site before installation and after installation of equipment in the Back of the house
and kitchen area, submit a site report.

Preparation of Preliminary Layout Plans
Based on your inputs and requirements, we will prepare preliminary layout plans detailing the placement, location, and size of kitchen, refrigeration, operational equipment, furniture, and assets, then present them to you for approval.

Scope Of Work
We will create a questionnaire for clients and, based on their responses, develop a concept and design brief. This brief includes an area program to help architects plan spaces and outlines zoning, electrical, water, and HVAC requirements.

